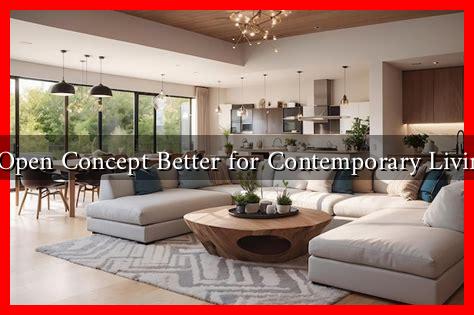-
Table of Contents
Is Open Concept Better for Contemporary Living?
The open concept design has become a hallmark of contemporary living, transforming the way we perceive and utilize space in our homes. This architectural style, characterized by the absence of walls separating key living areas, has gained immense popularity over the past few decades. But is it truly better for modern lifestyles? In this article, we will explore the advantages and disadvantages of open concept living, supported by examples, statistics, and expert opinions.
The Rise of Open Concept Design
Open concept living emerged in the mid-20th century, gaining traction as a response to the traditional compartmentalized home layout. The idea was to create a more fluid and interconnected living space that fosters interaction and communication among family members. According to a survey by the National Association of Home Builders (NAHB), approximately 80% of new homes built in the U.S. feature an open floor plan, highlighting its widespread acceptance.
Advantages of Open Concept Living
Open concept designs offer several benefits that appeal to contemporary homeowners:
- Enhanced Social Interaction: With fewer walls, family members can easily engage with one another, whether cooking in the kitchen or relaxing in the living room.
- Increased Natural Light: Open spaces allow for better light distribution, making homes feel brighter and more inviting.
- Flexible Use of Space: Homeowners can adapt the layout to suit their needs, whether hosting a gathering or creating a cozy reading nook.
- Improved Flow: The seamless transition between spaces can make a home feel larger and more cohesive.
For instance, a family with young children may find that an open concept layout allows them to keep an eye on their kids while preparing meals, thus enhancing both safety and convenience.
Challenges of Open Concept Living
Despite its many advantages, open concept living is not without its drawbacks:
- Lack of Privacy: The absence of walls can lead to noise and distractions, making it difficult for individuals to find quiet time.
- Clutter Visibility: Open spaces can quickly become cluttered, as everything is on display, which may lead to a feeling of chaos.
- Heating and Cooling Issues: Larger, open areas can be more challenging to heat and cool efficiently, potentially leading to higher energy bills.
- Design Limitations: The need for cohesive decor can be challenging, as homeowners must ensure that all areas complement each other.
For example, a couple working from home may struggle to concentrate in an open space filled with family activity, highlighting the need for designated quiet areas.
Case Studies and Statistics
Several studies have examined the impact of open concept living on lifestyle and well-being. A 2021 study published in the Journal of Environmental Psychology found that individuals living in open concept homes reported higher levels of social interaction but also noted increased stress due to noise and distractions. Furthermore, a survey by Houzz revealed that 47% of homeowners who remodeled their kitchens opted for an open layout, indicating a strong preference for this design.
Conclusion: Is Open Concept Living Right for You?
Ultimately, whether open concept living is better for contemporary lifestyles depends on individual preferences and needs. While it promotes social interaction and a sense of spaciousness, it may not suit everyone, particularly those who value privacy and quiet. As with any design choice, it is essential to weigh the pros and cons carefully.
In summary, open concept living offers a modern approach to home design that aligns with the values of connectivity and flexibility. However, it is crucial to consider personal lifestyle factors and the specific needs of your household. For more insights on home design trends, you can visit Houzz.

