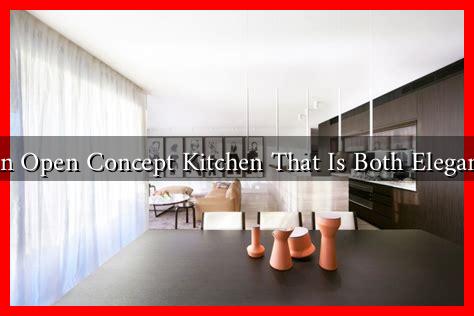-
Table of Contents
- How to Achieve an Open Concept Kitchen That Is Both Elegant and Functional
- Understanding the Open Concept Kitchen
- Key Elements of an Elegant and Functional Open Concept Kitchen
- Design Strategies for Elegance and Functionality
- 1. Create Zones
- 2. Incorporate Multi-Functional Furniture
- 3. Use Transparent Elements
- 4. Maintain a Consistent Style
- Case Studies and Examples
- Conclusion
How to Achieve an Open Concept Kitchen That Is Both Elegant and Functional
The open concept kitchen has become a hallmark of modern home design, blending functionality with aesthetic appeal. This layout not only enhances the flow of natural light but also fosters social interaction, making it a popular choice for families and entertainers alike. However, achieving an open concept kitchen that is both elegant and functional requires careful planning and design. In this article, we will explore key strategies to create a stunning open kitchen that meets your practical needs while maintaining a sophisticated look.
Understanding the Open Concept Kitchen
Before diving into design strategies, it’s essential to understand what an open concept kitchen entails. This layout typically involves removing walls that separate the kitchen from adjacent living spaces, such as the dining room or living room. The goal is to create a seamless transition between spaces, allowing for better interaction and a more spacious feel.
Key Elements of an Elegant and Functional Open Concept Kitchen
To achieve an open concept kitchen that is both elegant and functional, consider the following key elements:
- Layout and Flow: The layout should facilitate easy movement between the kitchen and adjoining spaces. An island or peninsula can serve as a natural divider while providing additional counter space.
- Color Palette: Choose a cohesive color scheme that complements the rest of your home. Neutral tones with pops of color can create an inviting atmosphere without overwhelming the senses.
- Quality Materials: Invest in high-quality materials for countertops, cabinetry, and flooring. Materials like quartz or granite for countertops and hardwood or tile for flooring can enhance both elegance and durability.
- Lighting: Layered lighting is crucial in an open concept kitchen. Combine ambient, task, and accent lighting to create a warm and inviting environment. Pendant lights over the island can serve as a focal point.
- Storage Solutions: An open kitchen can quickly become cluttered. Incorporate smart storage solutions, such as pull-out shelves, deep drawers, and built-in cabinetry, to keep the space organized.
Design Strategies for Elegance and Functionality
Here are some design strategies to help you achieve an elegant and functional open concept kitchen:
1. Create Zones
While the open concept promotes flow, it’s essential to create distinct zones for cooking, dining, and socializing. Use area rugs, furniture placement, or even different ceiling heights to define these spaces without erecting walls.
2. Incorporate Multi-Functional Furniture
Consider furniture that serves multiple purposes. For example, an island can function as both a cooking area and a dining space. Bar stools can provide seating without taking up much room, making them ideal for smaller kitchens.
3. Use Transparent Elements
Incorporating glass elements, such as a glass backsplash or transparent cabinet doors, can enhance the sense of openness while adding a touch of elegance. This allows light to flow freely and creates visual interest.
4. Maintain a Consistent Style
Ensure that the kitchen design aligns with the overall style of your home. Whether your home is modern, traditional, or eclectic, maintaining a consistent design language will create a harmonious look.
Case Studies and Examples
Many homeowners have successfully transformed their kitchens into elegant open spaces. For instance, a recent renovation featured a large island with a waterfall countertop, seamlessly connecting the kitchen to the living area. The use of white cabinetry and brass fixtures added a touch of sophistication, while smart storage solutions kept the space clutter-free.
According to a survey by the National Association of Home Builders, 70% of homebuyers prefer an open concept kitchen, highlighting its popularity and functionality in modern living.
Conclusion
Achieving an open concept kitchen that is both elegant and functional is a rewarding endeavor that enhances your home’s livability and aesthetic appeal. By focusing on layout, color palette, quality materials, lighting, and smart storage solutions, you can create a space that meets your needs while exuding sophistication. Remember to define zones, incorporate multi-functional furniture, and maintain a consistent style to ensure your open kitchen is a true reflection of your personal taste. With careful planning and design, your open concept kitchen can become the heart of your home, where elegance meets functionality.
For more inspiration and tips on kitchen design, visit Houzz.

